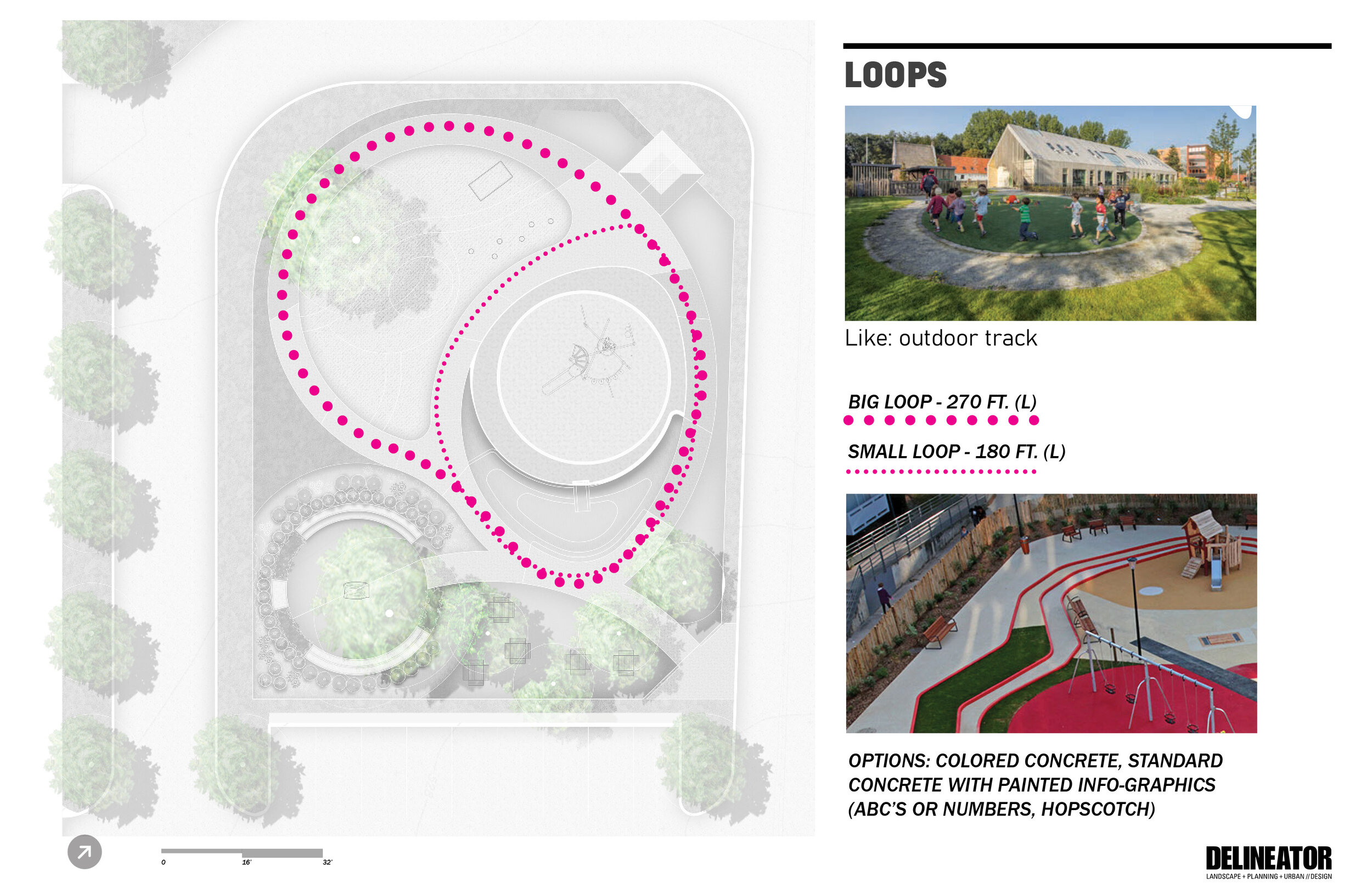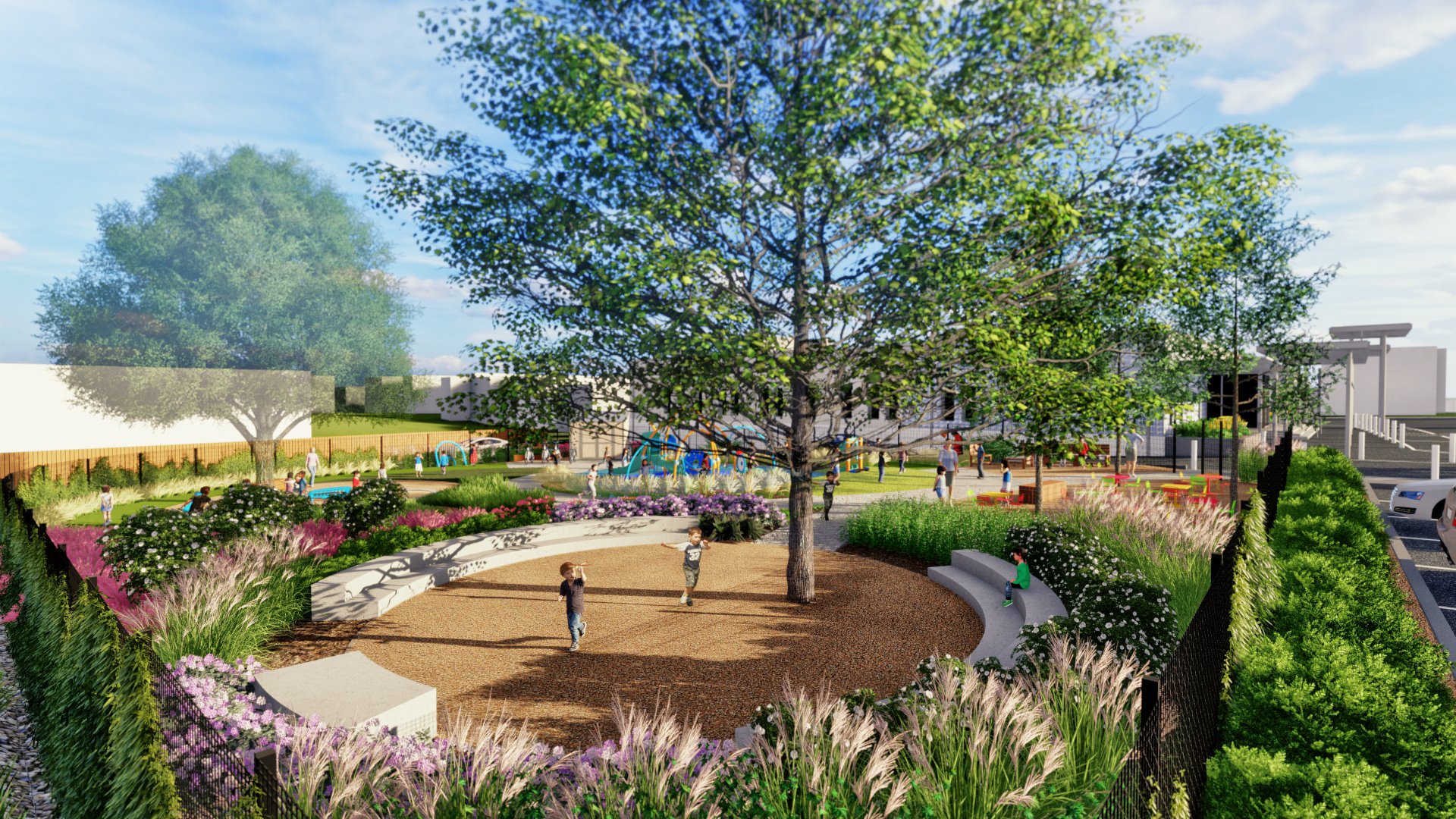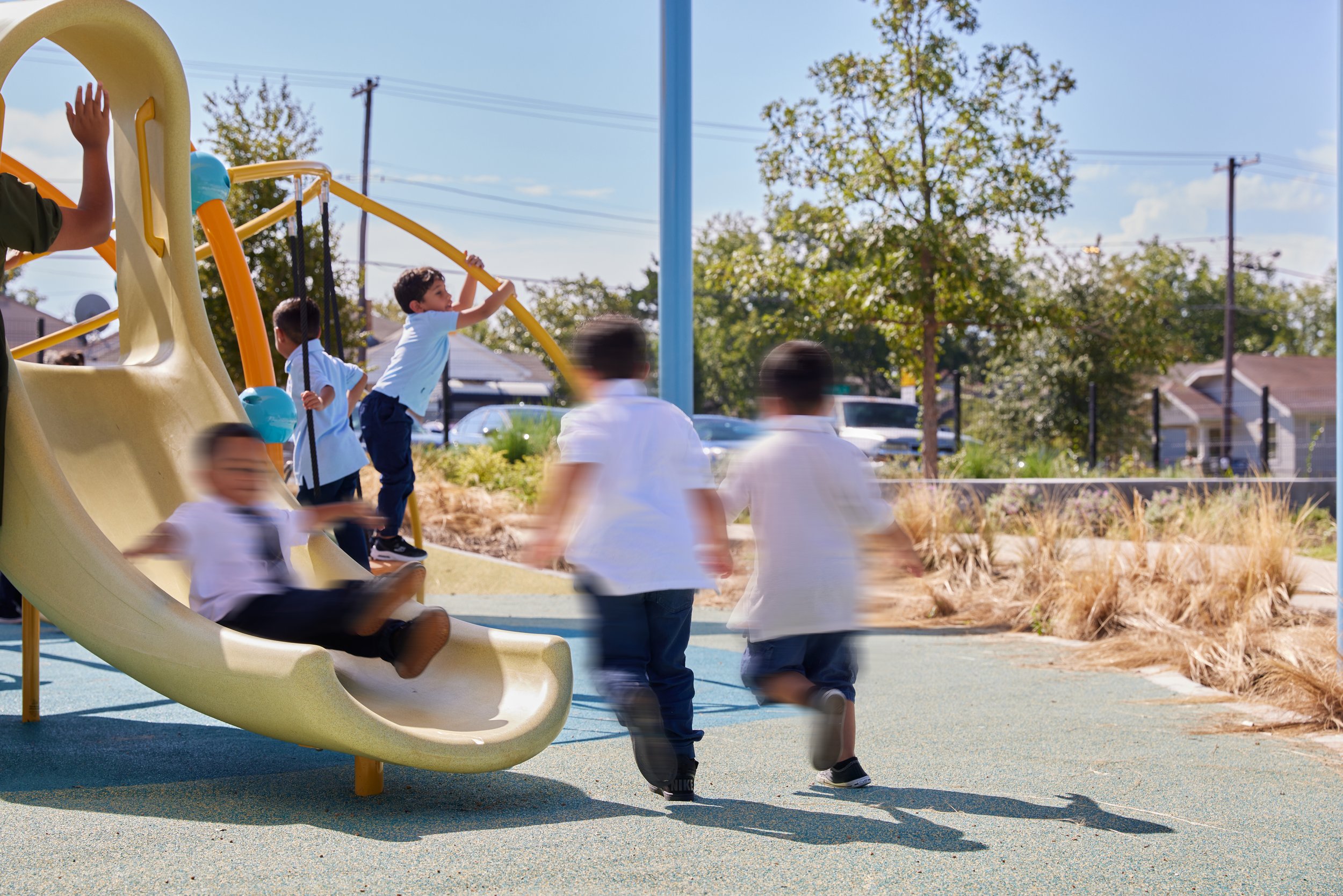
Cityscape Early Childhood Center Lindsley Campus Dallas, TX
The Cityscape Early Childhood Center in Dallas, TX is a transformational renovation to an existing commercial building and parking lot site creating a new campus for 3-4 year-olds including a 14,000 square-foot playground and outdoor learning space.

Revitalizing a Neighborhood Through Outdoor Play + Education
The Cityscape Early Childhood Center in Dallas, TX is a transformational renovation to an existing commercial building and parking lot site creating a new campus for 3-4 year-olds including a 14,000 square-foot playground and outdoor learning space.

Welcoming Space to the Community in the East Dallas Neighborhood
The renovation to the existing thrift store site and parking lot strategically considered the client’s non-profit budget to re-shape the space in a welcoming spirit to the community. Intentionally a gated perimeter fence was not placed surrounding the parking lot and the traffic pattern for drop-off and child pick-up safety and efficiency was designed to allow the maximum amount of former parking lot to be replaced with outdoor learning and play space that could allow for additional play and learning features to be added over time in phases as additional funding and grants would be received.

From Parking Surface to Inclusive Play Area
The design for the playground at the Cityscape Early Childhood Center carefully considered gentle slopes vs. the use of retaining walls to allow for accessible use and dynamic experience while preserving sight lines for the preschool’s teachers.
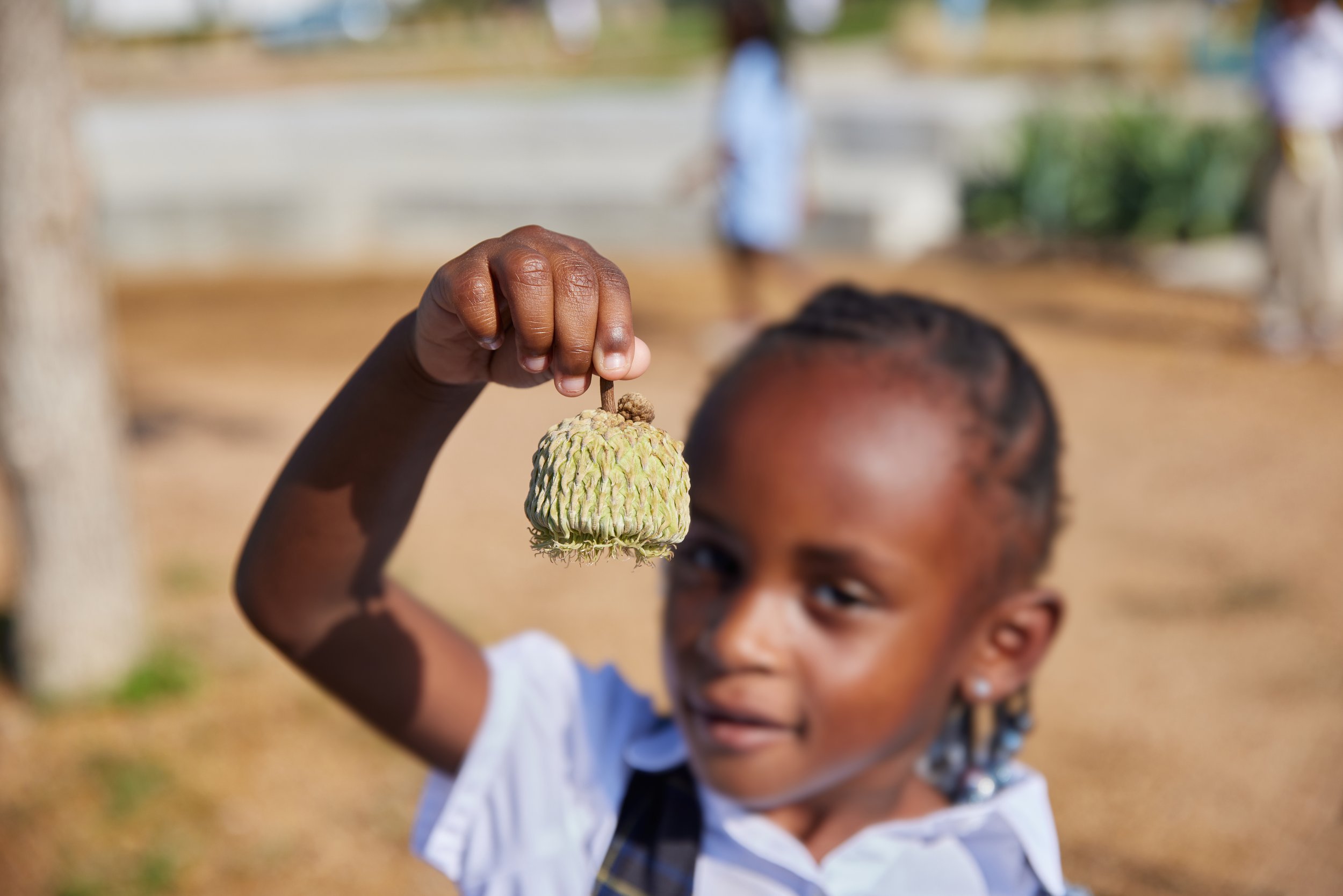
Every Tree Matters: The Native Bur Oak
The students delightfully react to the acorn of the Quercus macrocarpa (Bur Oak) tree planted in the play area. Although the budget only allowed for a smaller caliper tree at installation, DELINEATOR selected species that would spark curiosity with foliage shape and seed. The Bur Oak is native to North Texas, The Blackland Prairie and this area of Dallas.
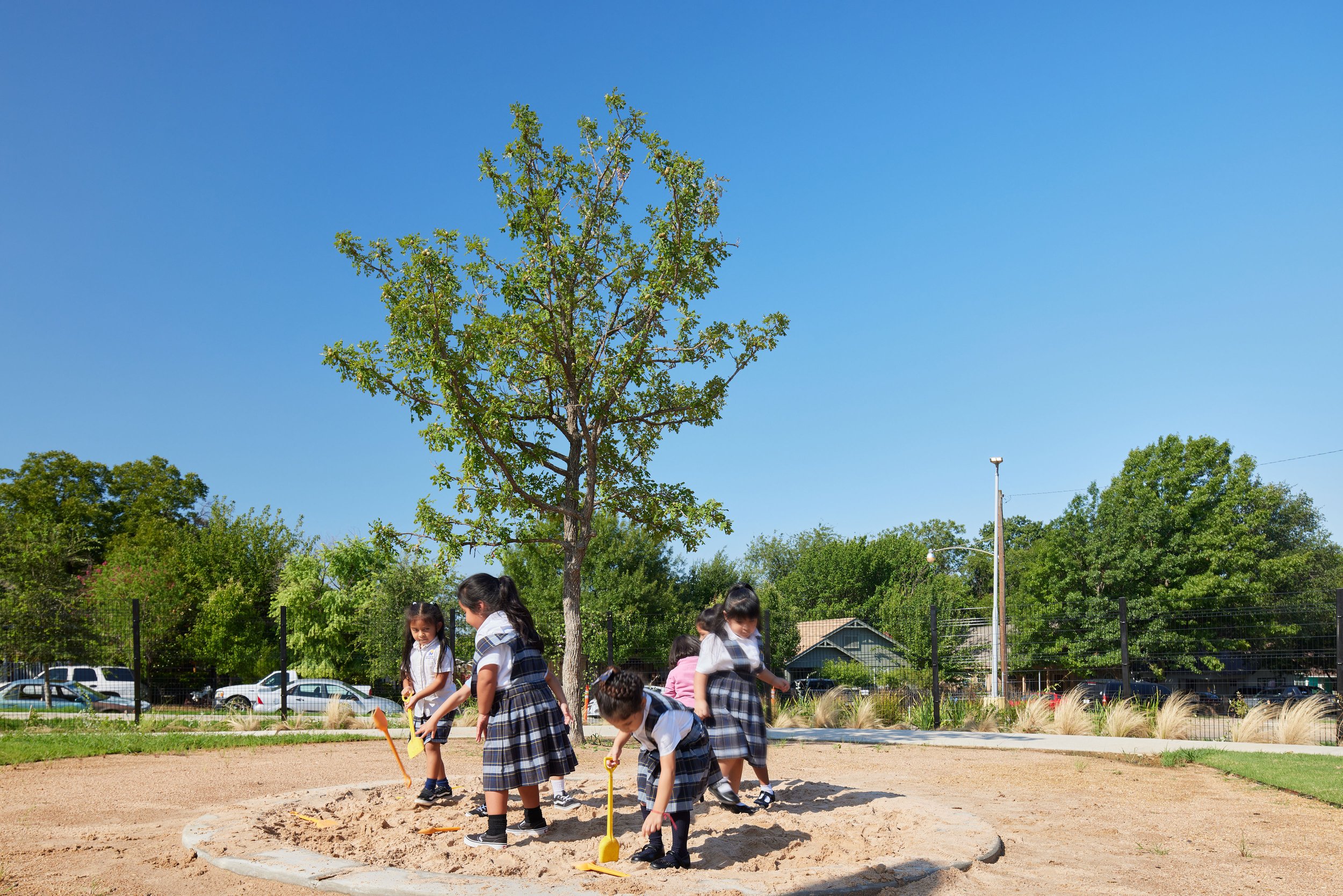
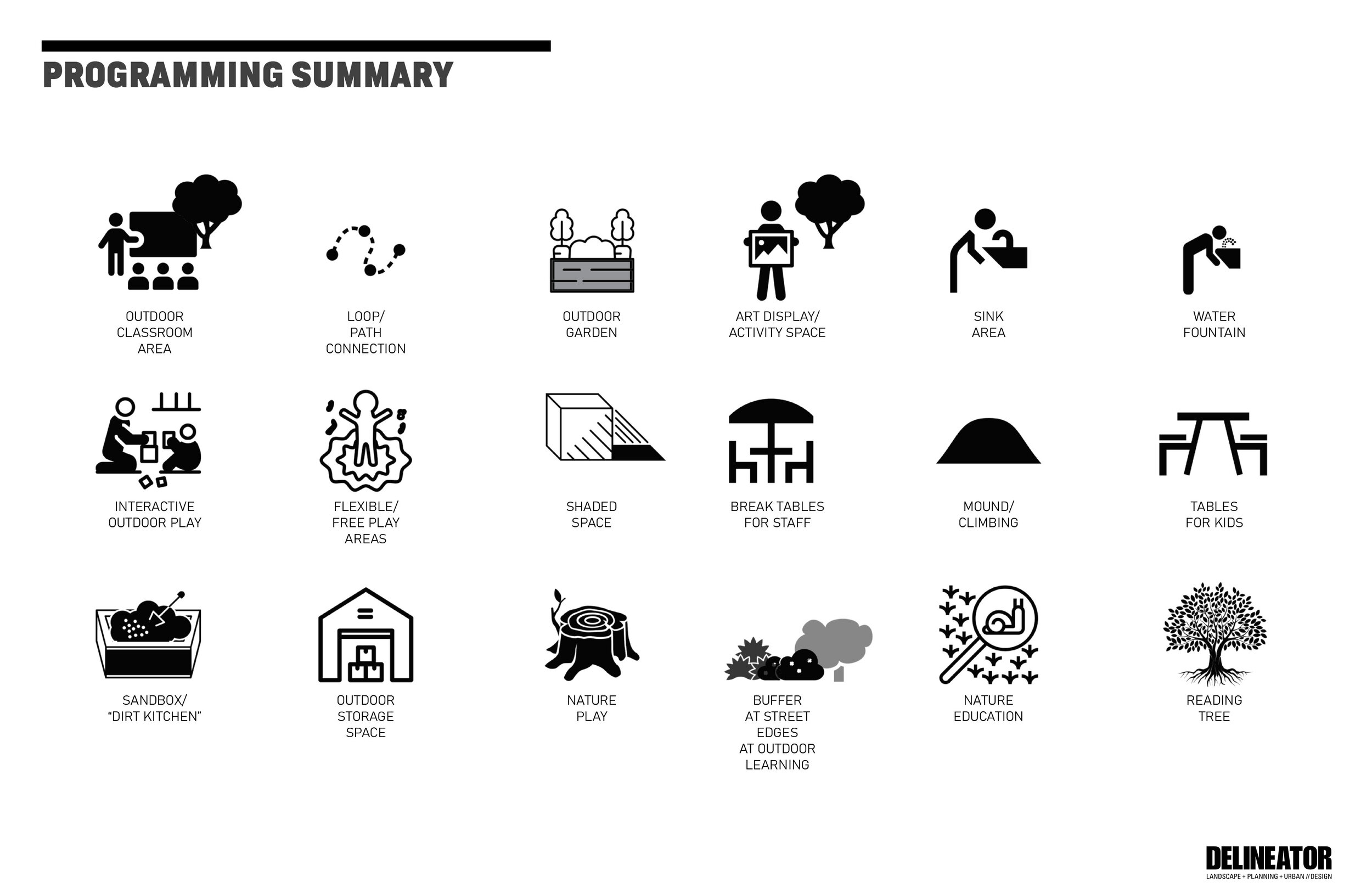
Stakeholder/Teacher + Staff Engagement Process
DELINEATOR collaborated with AGENT Architecture in a programming phase with the school and teachers resulting in a 93-page summary prior to beginning design. This process allowed the design team to connect directly to the faculty and students to observe and listen to challenges and needs.

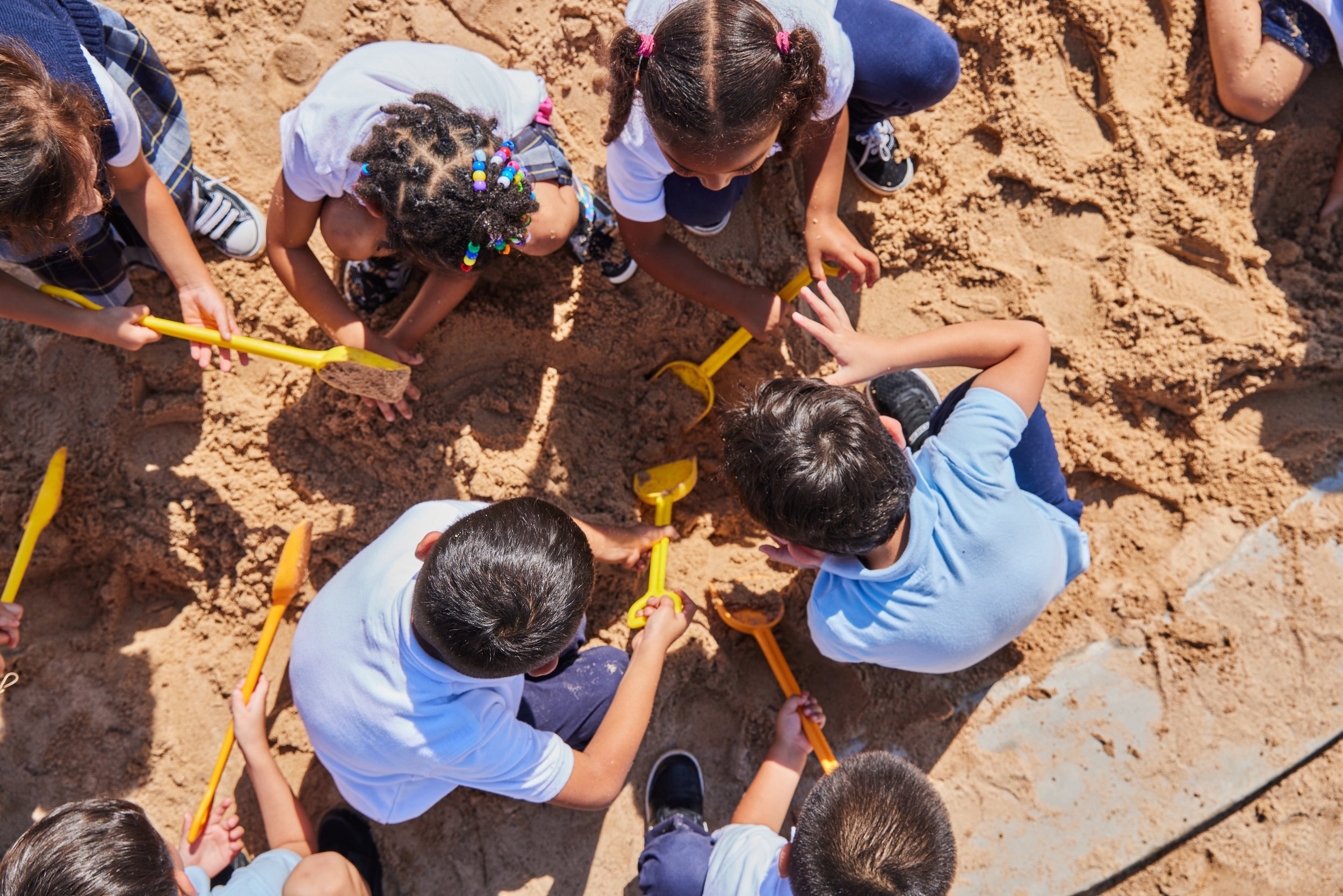
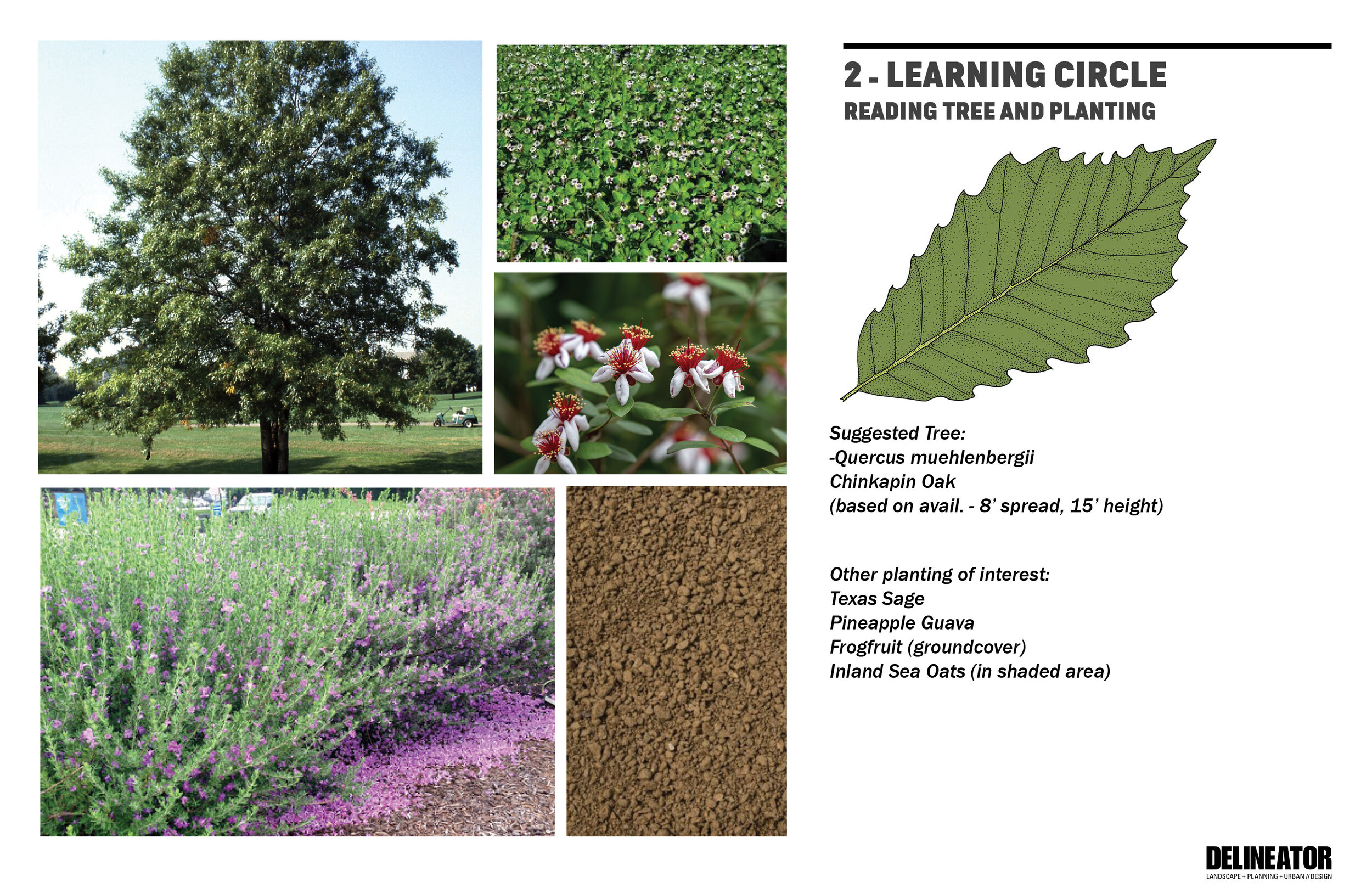

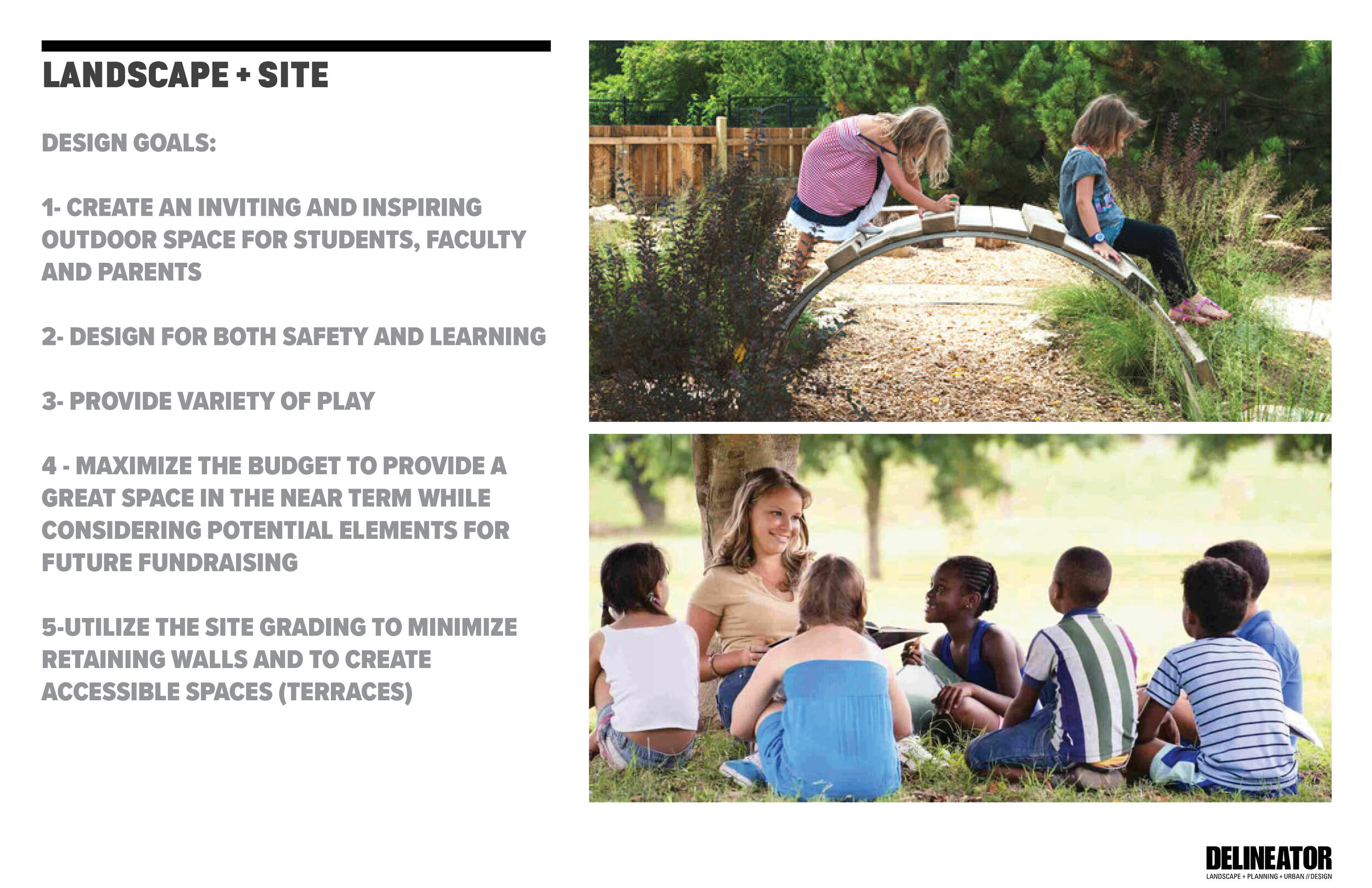
Inside and outside of the school’s walls, there is a greater potential to connect with the community by using the building and site to house programs for parents and neighbors. The building is to foster an inviting atmosphere of openness and diversity. The outdoor design of the building and landscape is colorful and welcoming, sparking curiosity, wonder and discovery. The interior of the building will provide a calming, natural setting to learning.
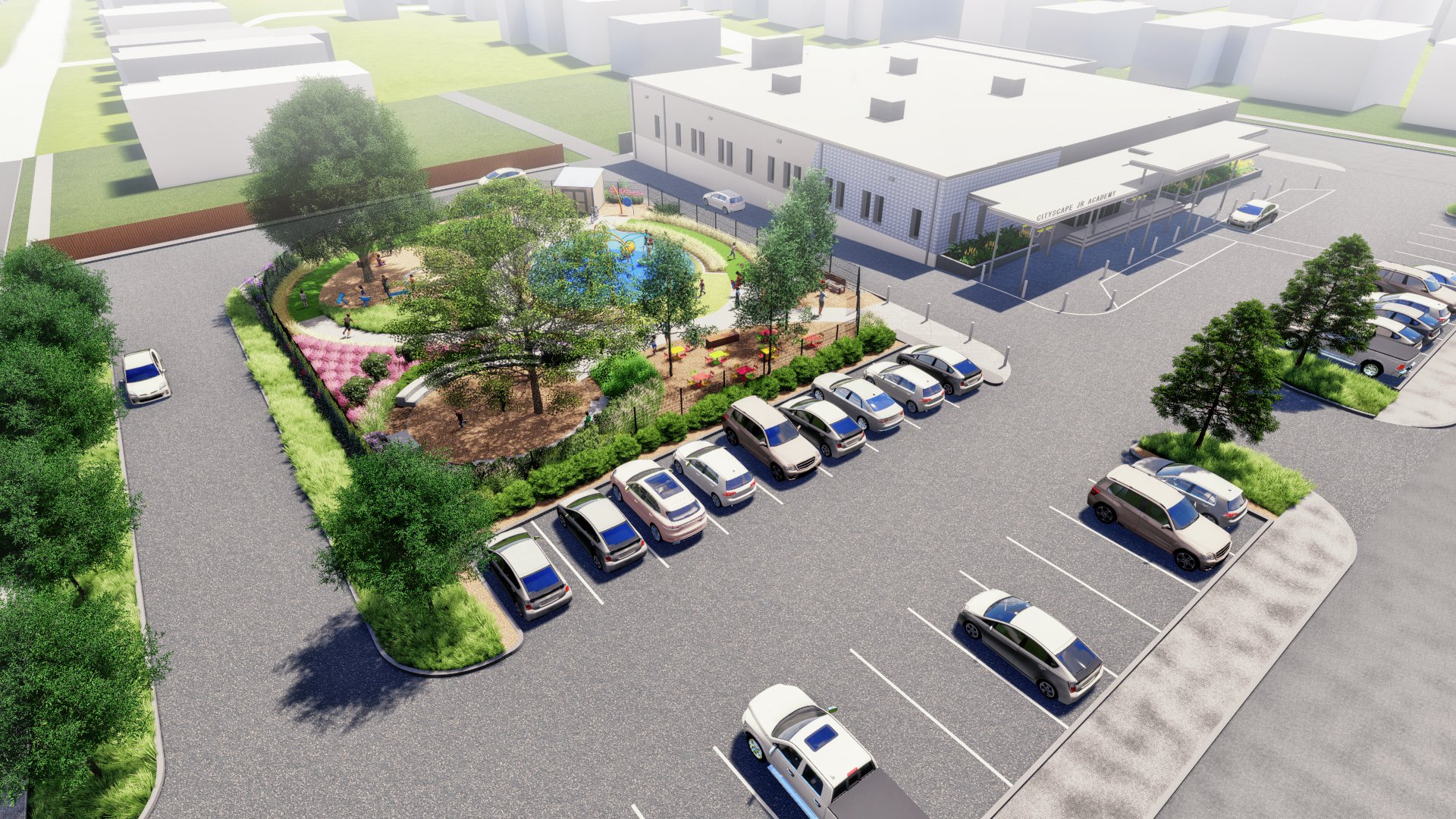
Connecting Children to Outdoor Learning
Both the building and the landscape is to support well-being by providing a healthy environment. Providing healthy clean air, water, daylight and space for movement will result in increased student and teacher performance. Cityscape’s initiative to be a premier bilingual educational facility should be evidenced through a literacy-rich environment. This facility will help children feel not only like they belong, but also that the children contribute to its care. Elements such as family meals and clean up, a garden, and potentially outdoor passive water or energy strategies can serve as learning tools.
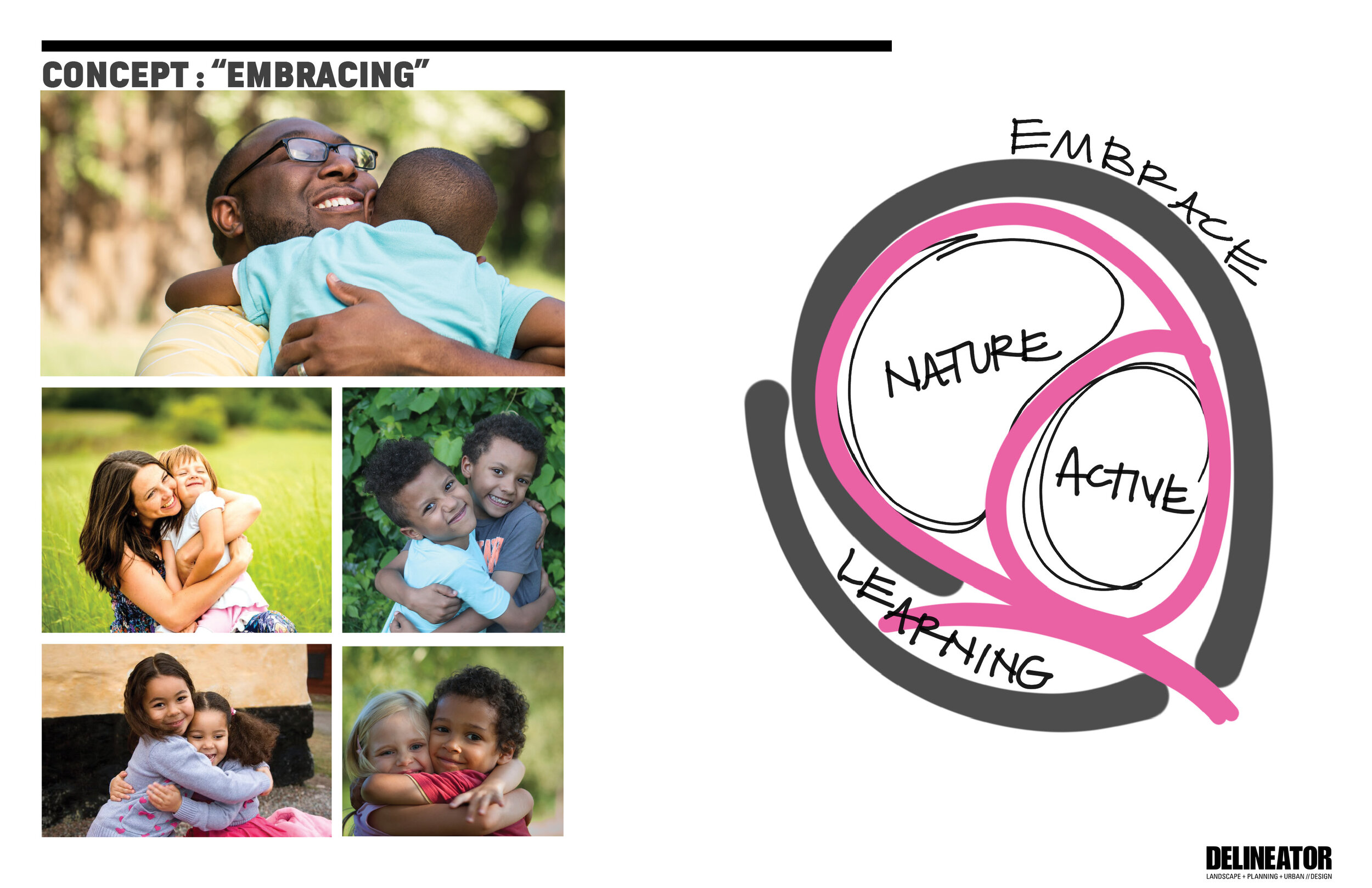
The simple concept of a welcoming embrace became a form generator to shape the grading and “rooms” of the outdoor space. The idea is that as children are encouraged to part with their families and begin to learn and explore on their own, that they should feel safe and comforted in the built environment.

