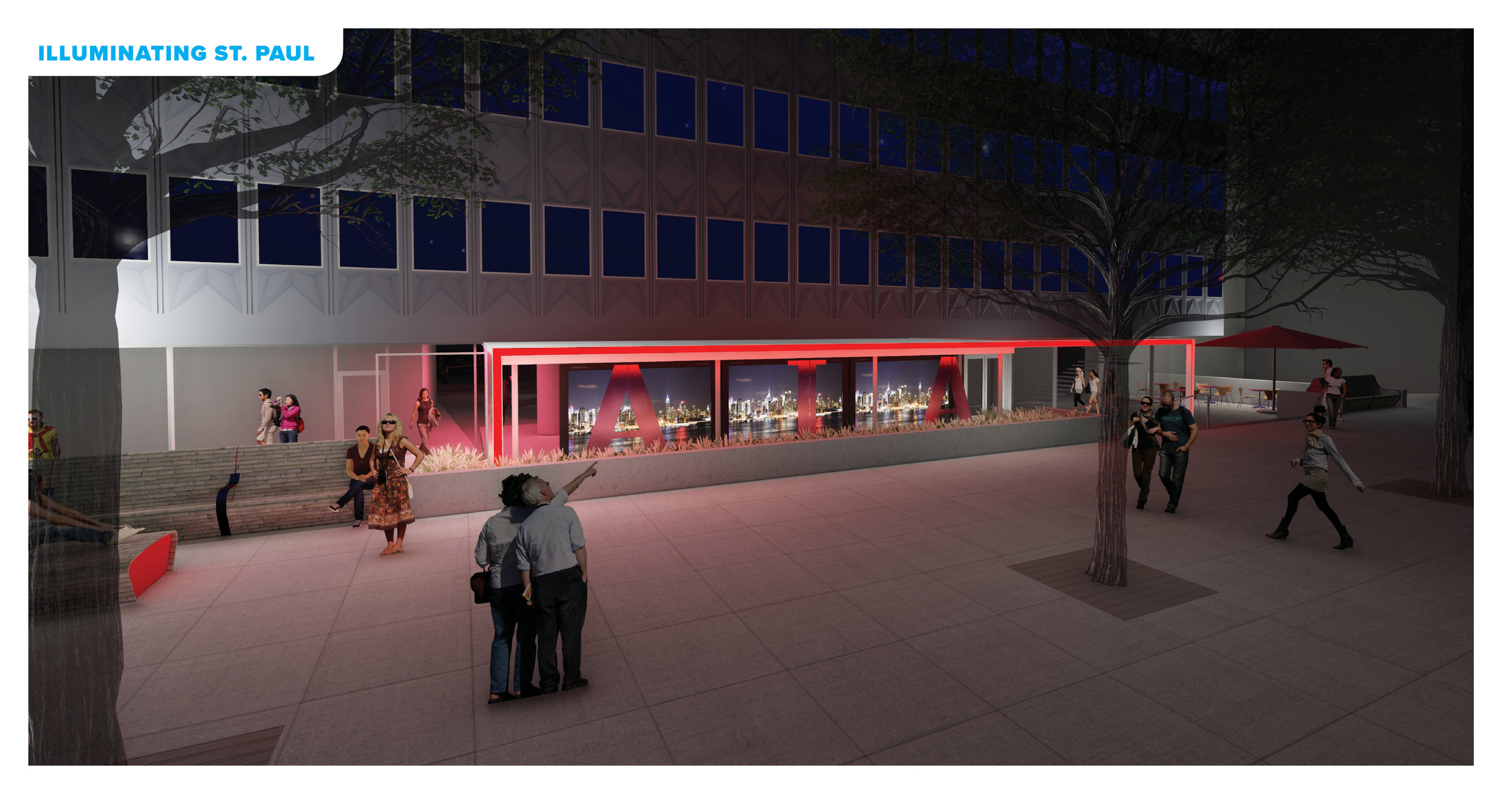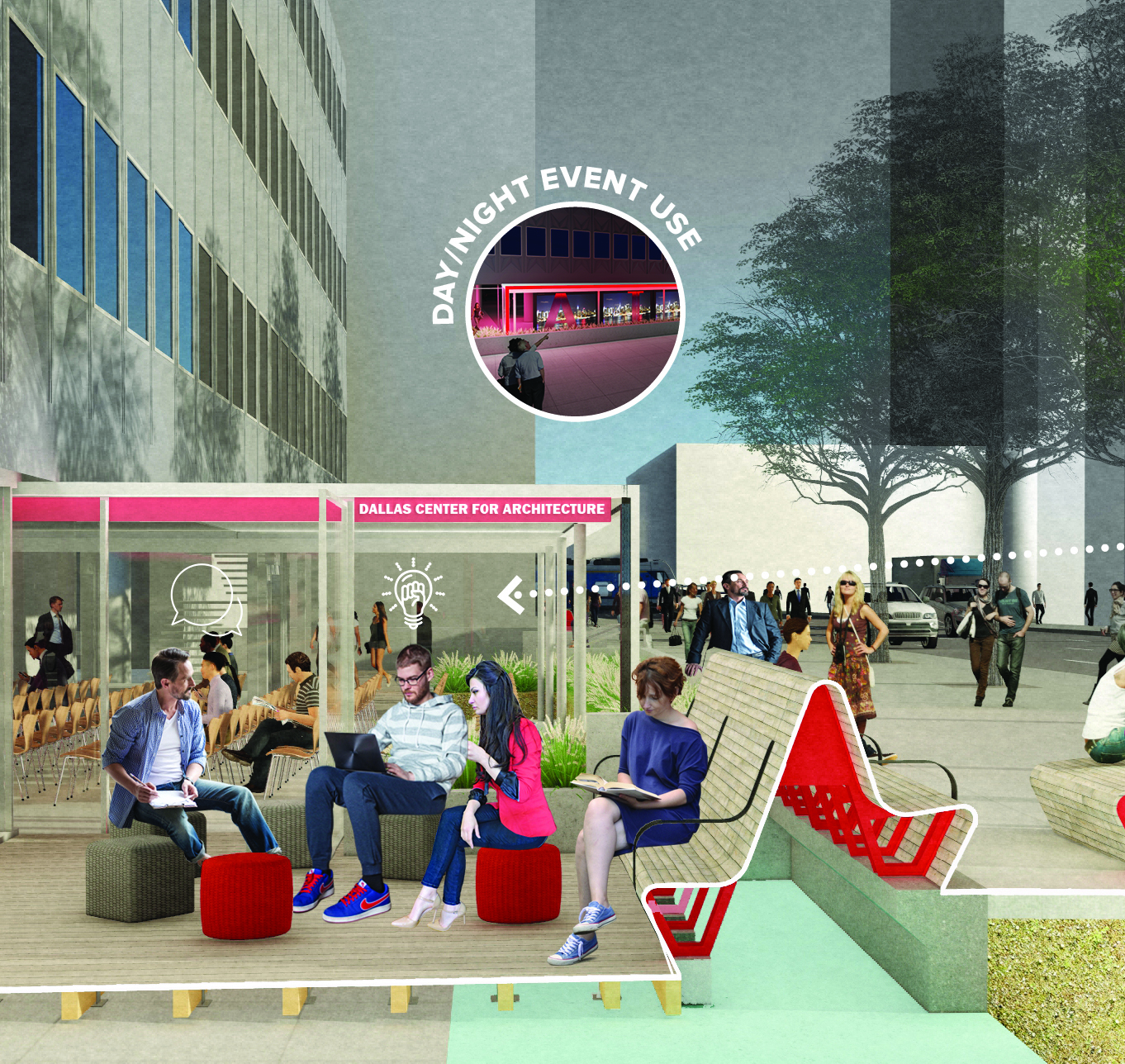
Reaching the Public: Ideas for a New Center for Architecture
A Call For Ideas
In 2017, The Dallas Center for Architecture and the AIA-Dallas announced they would be re-locating their offices within Downtown Dallas and requested qualifications and ideas for the space.
There was no requirement to collaborate with a landscape architect, however the design architect and landscape team joined efforts due to the connective nature of the new location to the urban context and opportunity for open space to be utilized in the programmatic needs of the DCFA/AIA.
The landscape team and architect attended a site tour of the existing space and compiled ideas for submittal within a short timeline, roughly two weeks.
The goals set for the project between the architectural renovations and site design/landscape were:
1. Physical and Visual Permeability
2. Educating Through Engagement
3. Designing for Maximum Flexibility
4. Showcase Innovation
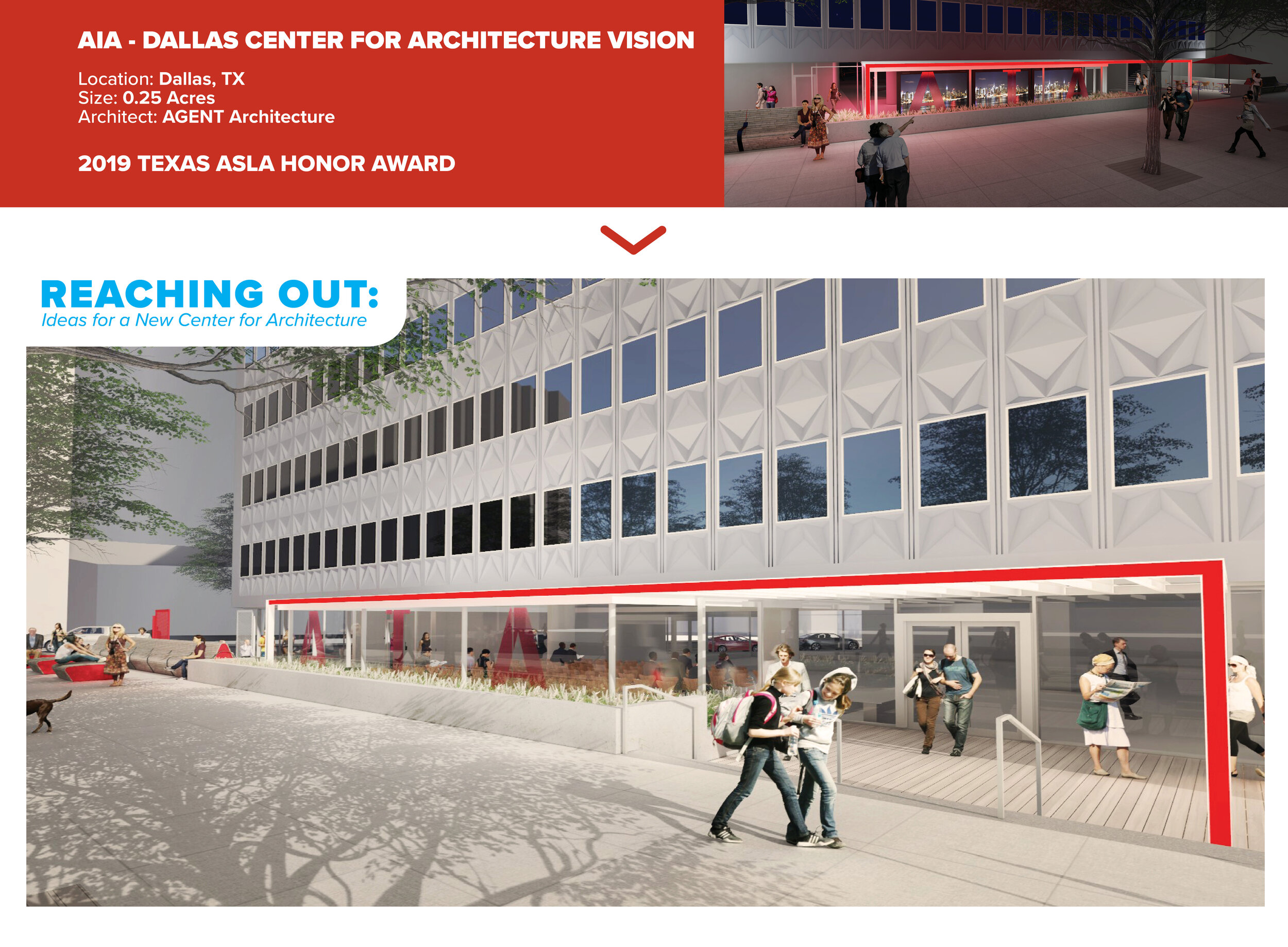
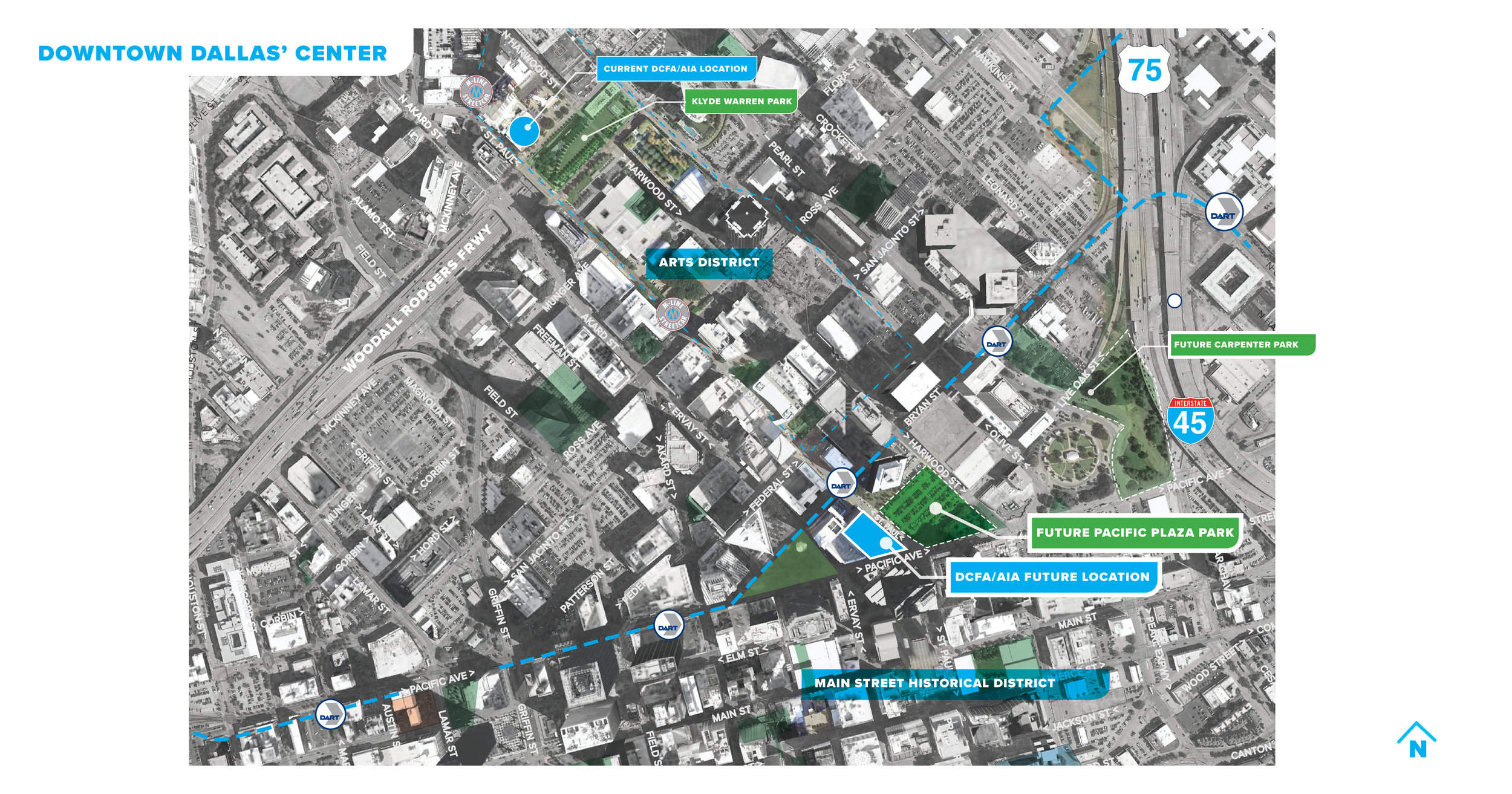
The context map above highlights the existing location of the DCFA just north west of Klyde Warren park The relocation will put the DCFA/AIA in the heart of Downtown Dallas just across the street from a new urban park set for completion in 2019. The proximity to several large architecture and design firms and residents and tourists will give the DCFA a great opportunity to maximize their presence in Dallas.
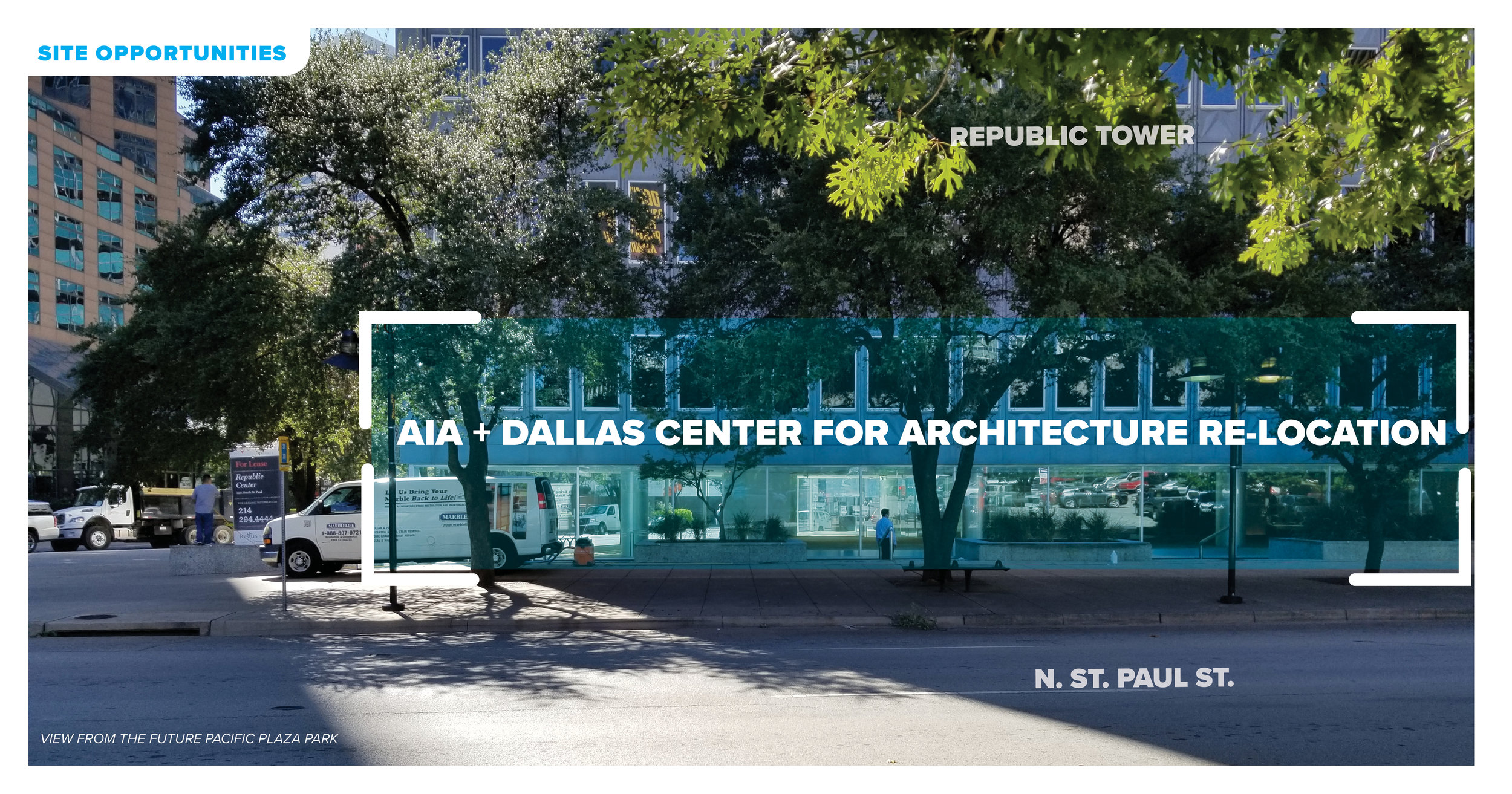
The landscape design team and architect visited the site noting and documenting relationships to interior and exterior context, site opportunities and constraints. With no survey, the landscape team used their own measurement tools to create a base plan to be able to generate ideas that were creative yet also based in reality.
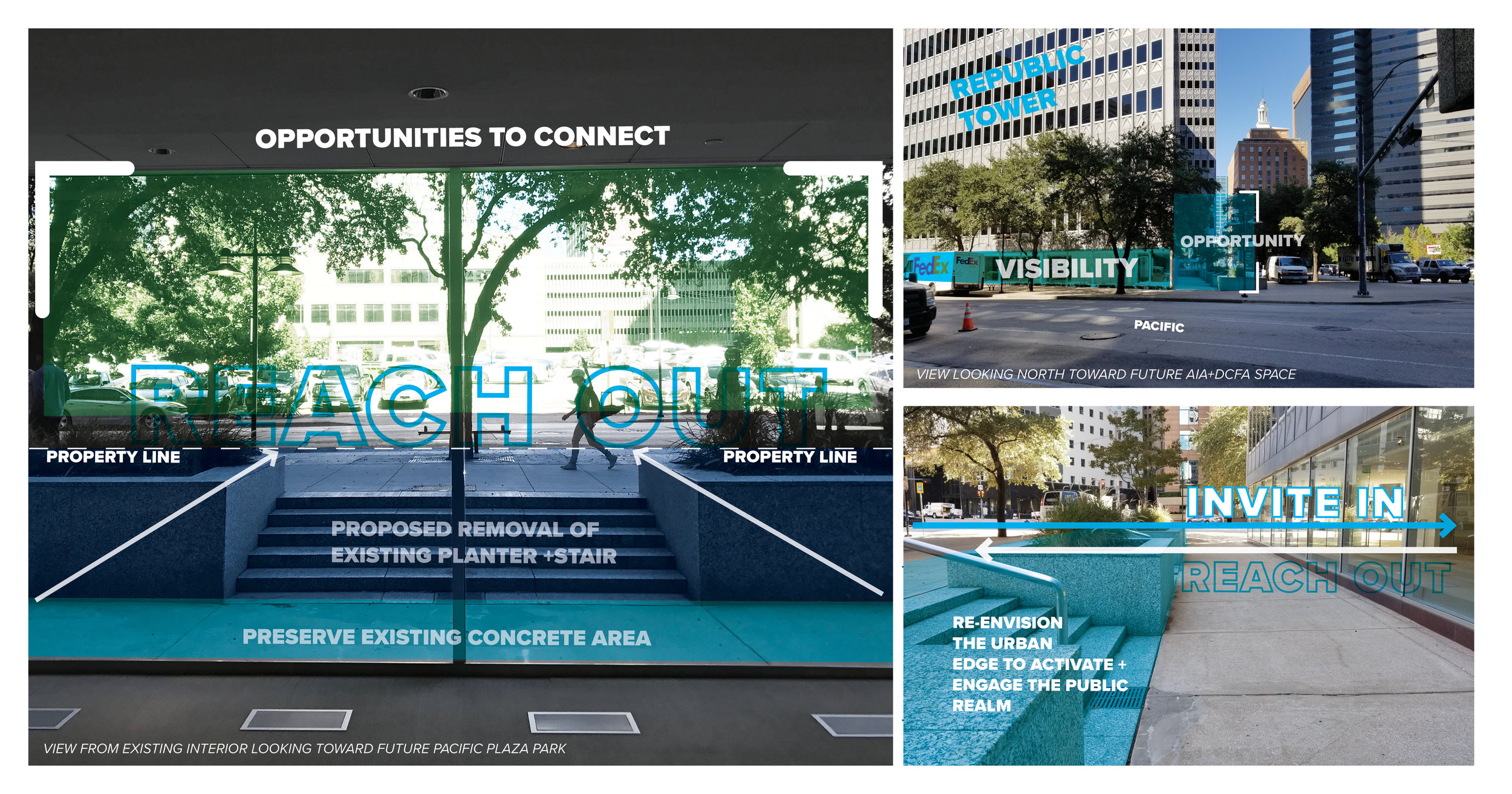
The team recognized several opportunities to connect take advantage of the future views into the park space and to address grade change on-site in a complex urban context.

The ideas generated for the site focused on activating an underutilized generous pedestrian realm, showcasing local design talent, educating the public, connecting with the community and engaging people of all ages with Dallas through digital art or interactive projections.
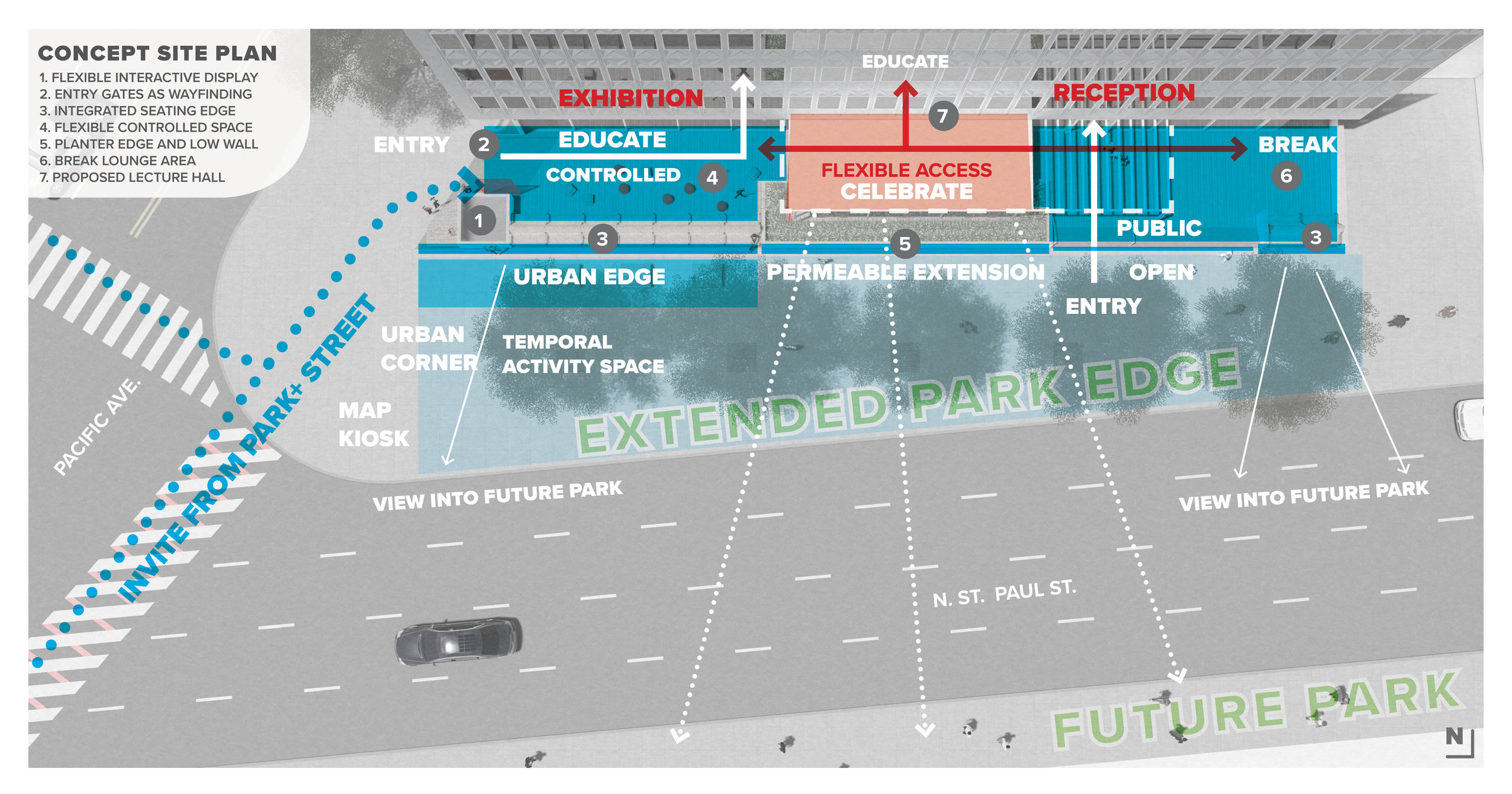
The site plan for the new Center further utilizes the concept of ‘reaching out’ to connect to the adjacent urban context. The design of the courtyards could maintain maximum flexibility for a variety of uses year-round. The design idea is creating a simple, long-lasting urban edge as a framework for temporal and flexible vibrant spaces that are well connected to the architecture and interior programs as well as the future park both visually and physically.
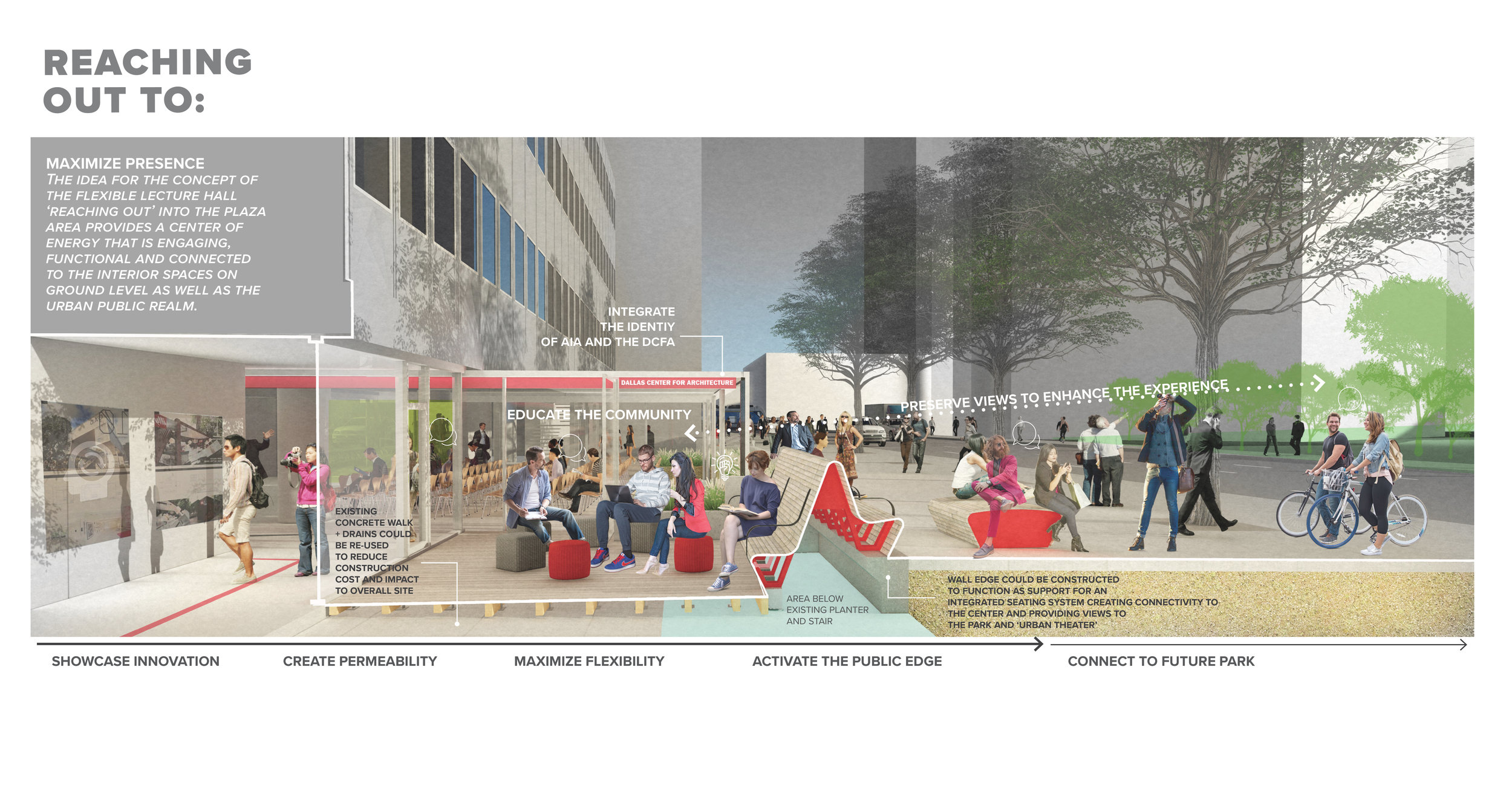
The overall goal of the collaboration between the architect and landscape team was to develop ideas that were generated in cohesion to consider the space one connected, flexible space.
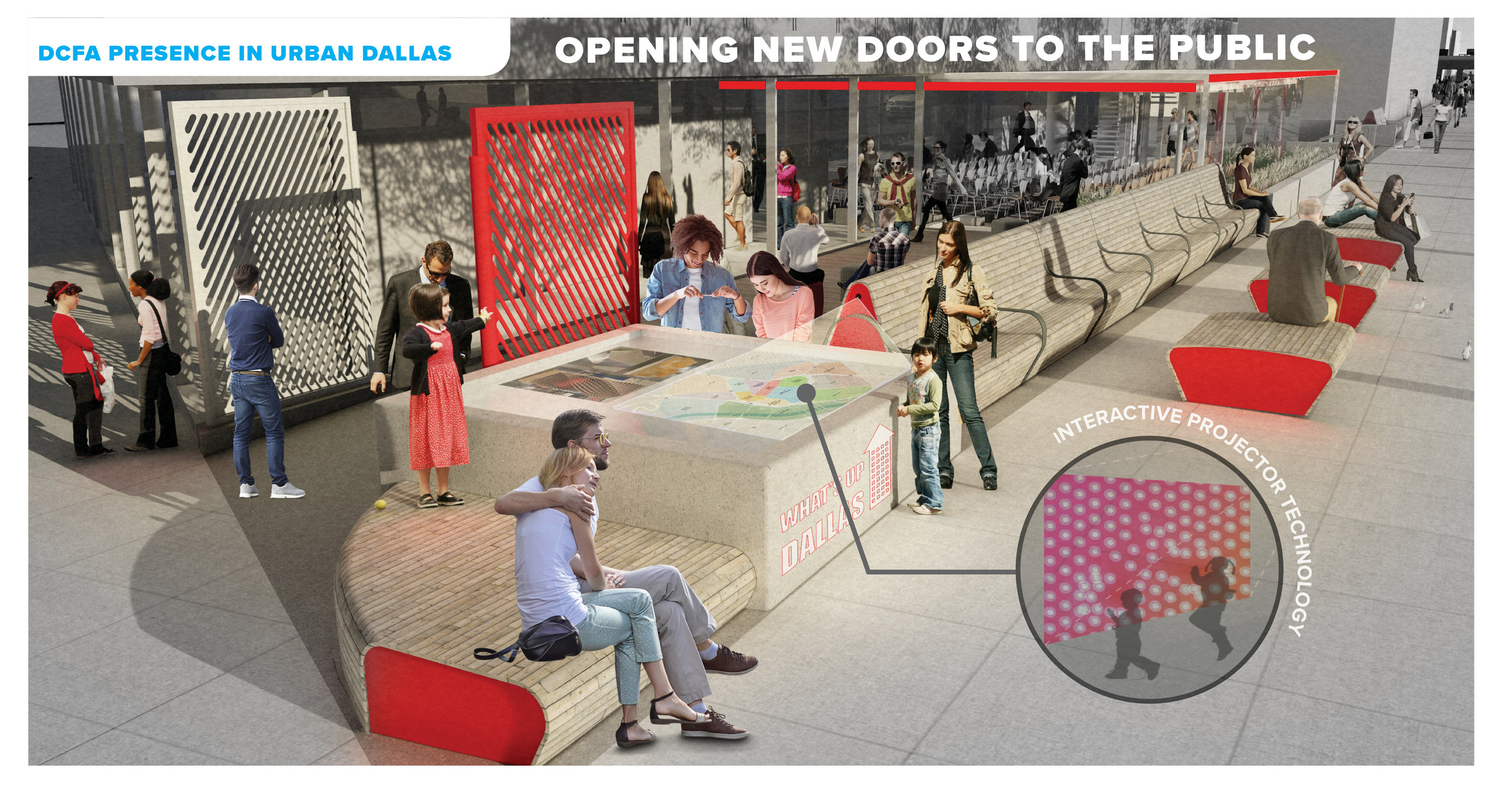
An interactive display could be visitors’ first point of contact, allowing them to learn about the AIA and architecture around the Metroplex as well as upcoming events and exhibits. Public seating should let people gather in various configurations to enjoy the urban cinema of street life and people enjoying the park across the street.
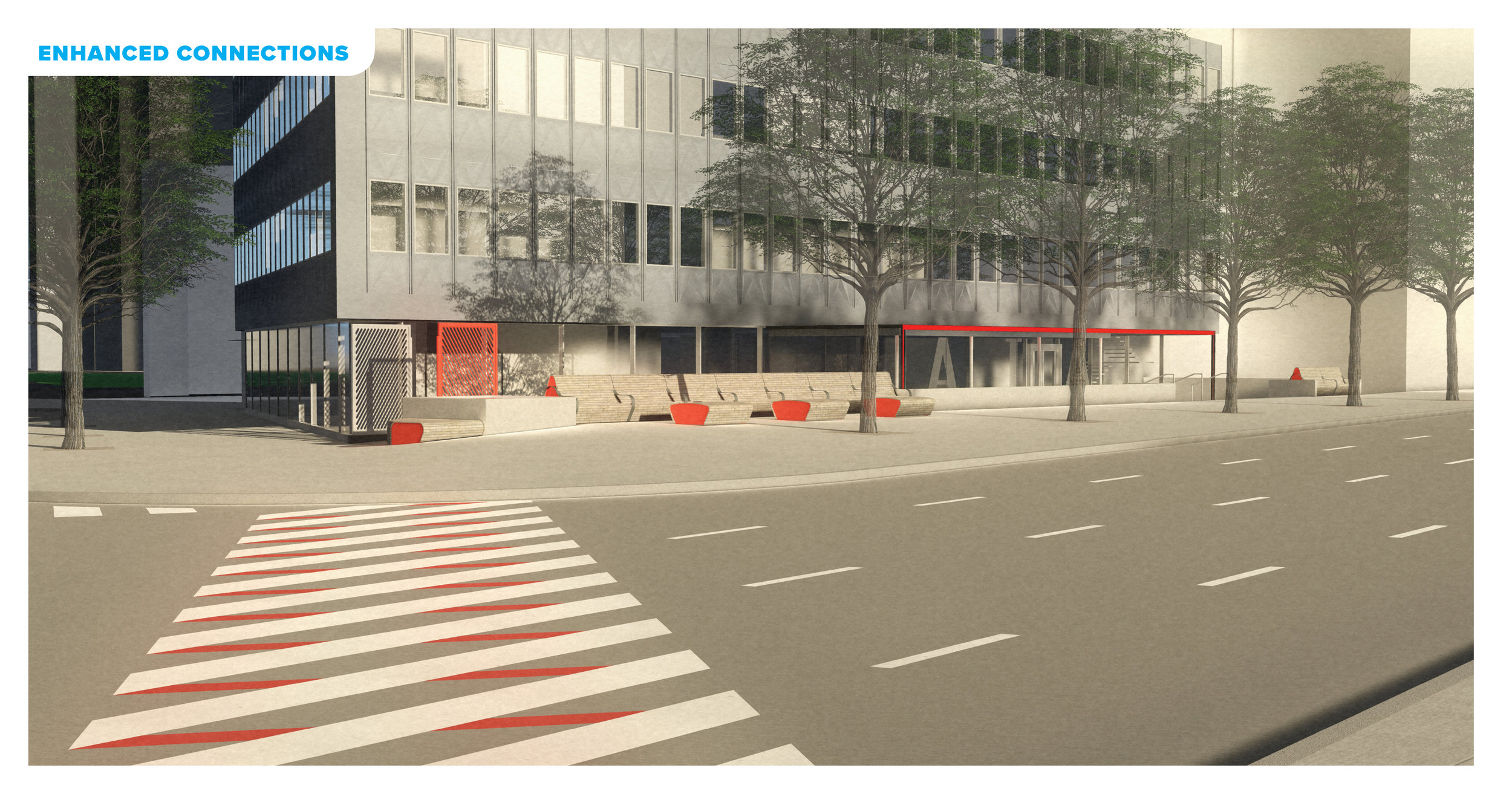
Creating clear connections to and from the park to the DCFA can assist in establishing its presence in Downtown Dallas. The DCFA has the potential to become a center for design through the public and visitor’s eye when downtown. The park can become the center’s front door and the center can become a prime location to host events, generating revenue for the DCFA.
